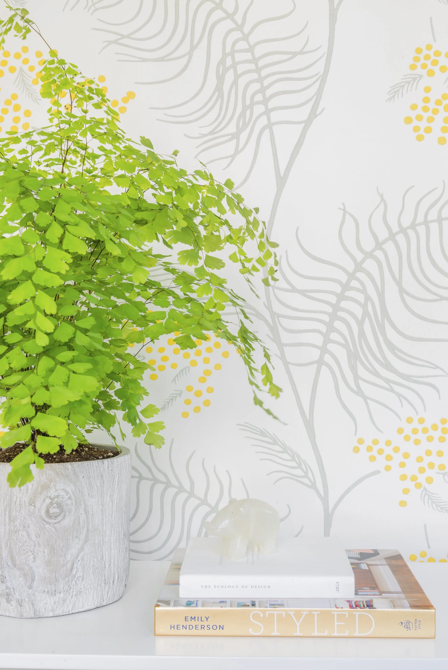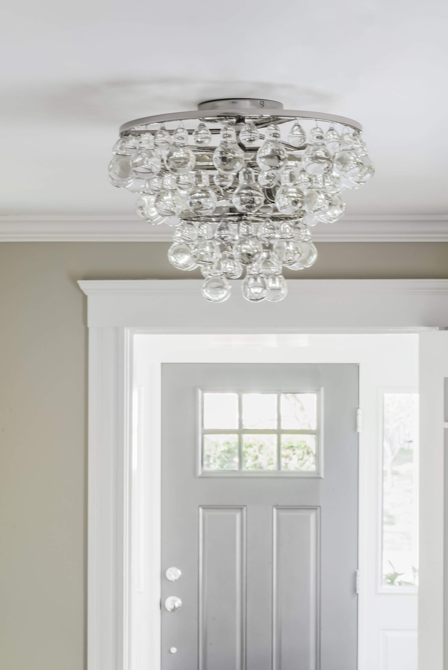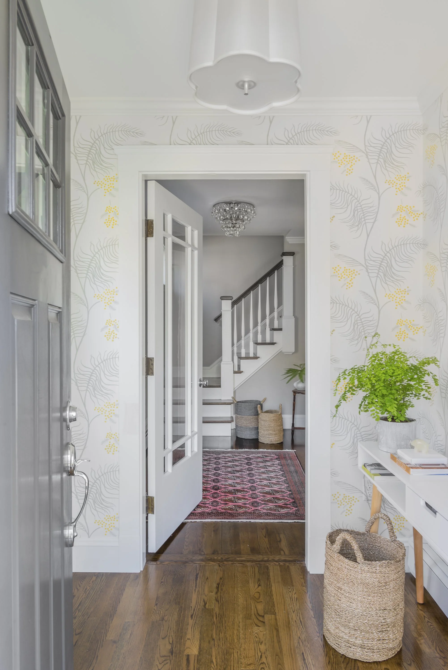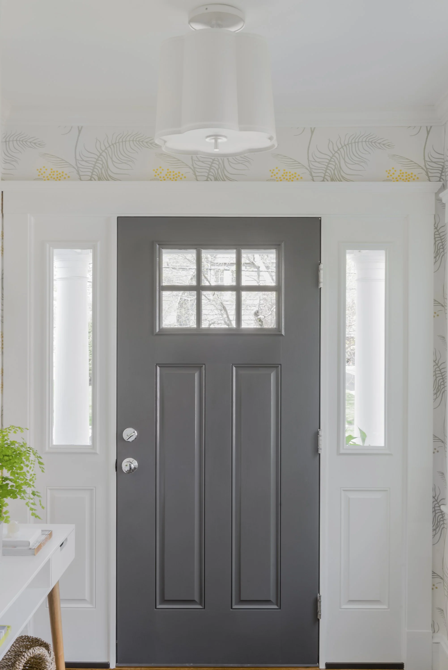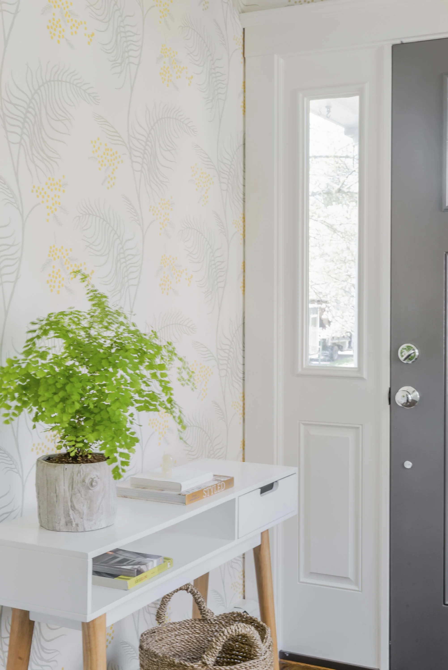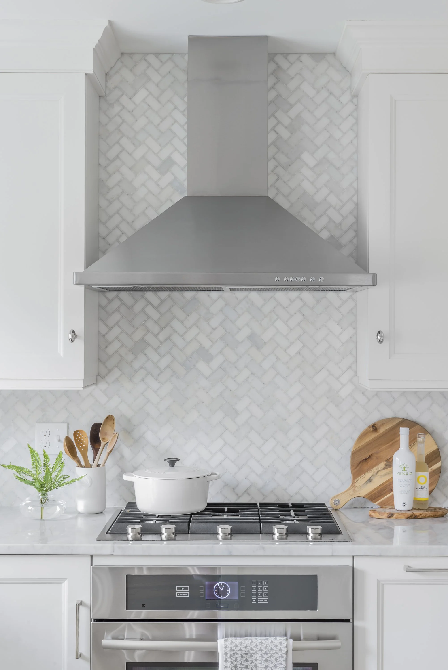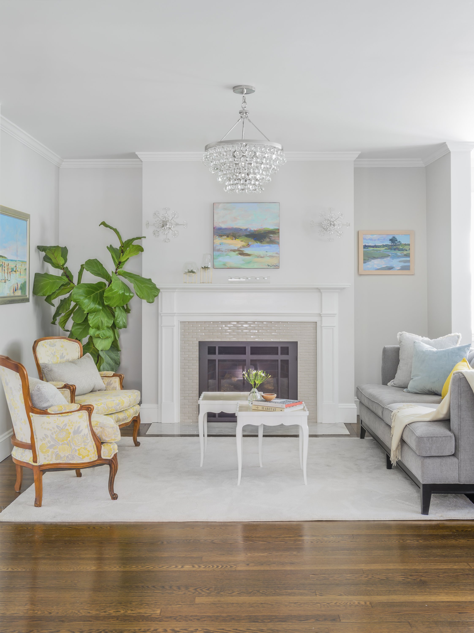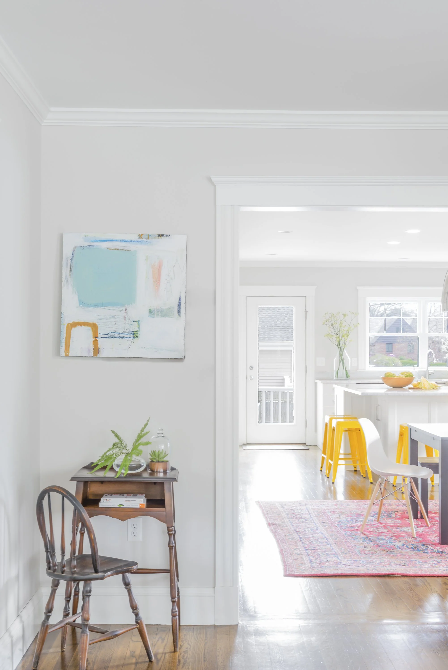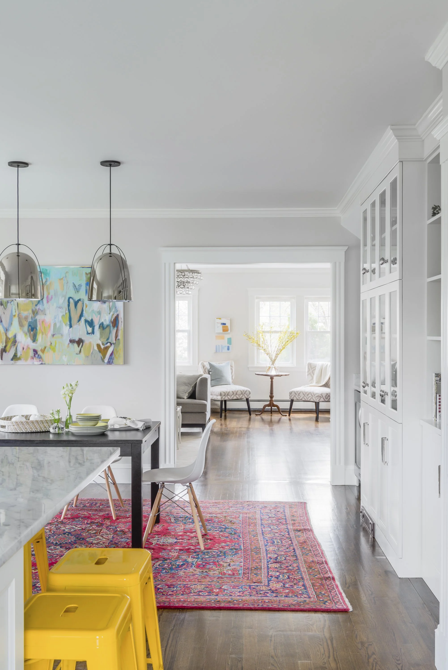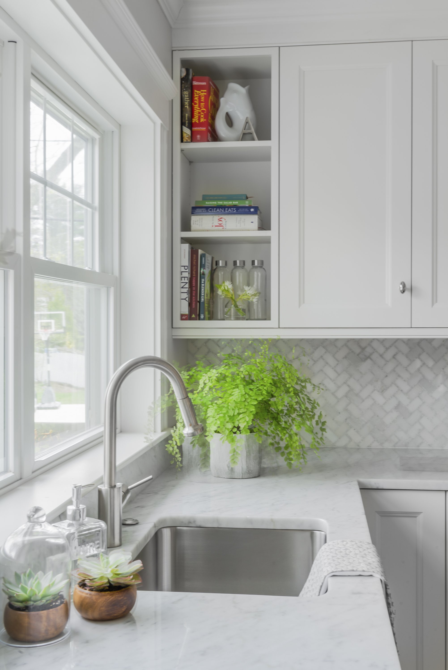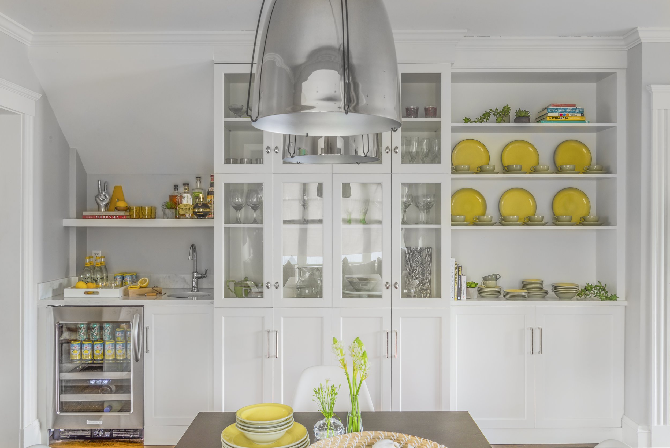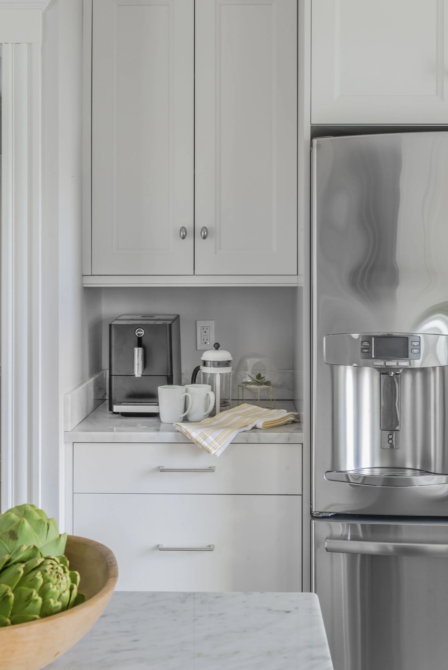
___________________
all in the details
Fresh and Airy in Melrose
This young family was referred to our firm through friends, once they had their architectural plans in place, they wanted to figure out the design challenges from the inside out. They expressed feeling “overwhelmed with the number of style decisions regarding interior design, and wanted to develop a consistent, intentional look.”
We took them through the process of creating functionality and thoughtful design using detailed vision boards, space planning and, finally, construction documents to share the intent with the Project Team. Together we designed a fully functional kitchen that connected with their lifestyle including areas for making smoothies, coffee, and a beautiful display cabinet for family heirloom plates and pitchers. We also turned a low ceiling issues into the perfect spot for a bar counter near the dining area. We loved connecting the entry way of the home with the adjoining living room and dining/kitchen area with the subtle use of pattern and color. The yellows and warm grays in the entryway wallpaper became the color palette story for the home.
Devon Marie Johnson Photography
Project Scope: Entire First Floor of Home and Main Bedroom Suite
Project Team
Interior Design and Styling: Justine Sterling Design LLC
Architect: Dan Hisel Architect
General Contractor and Cabinets: Tom Moylan
Kitchen Cabinets: Metropolitan


