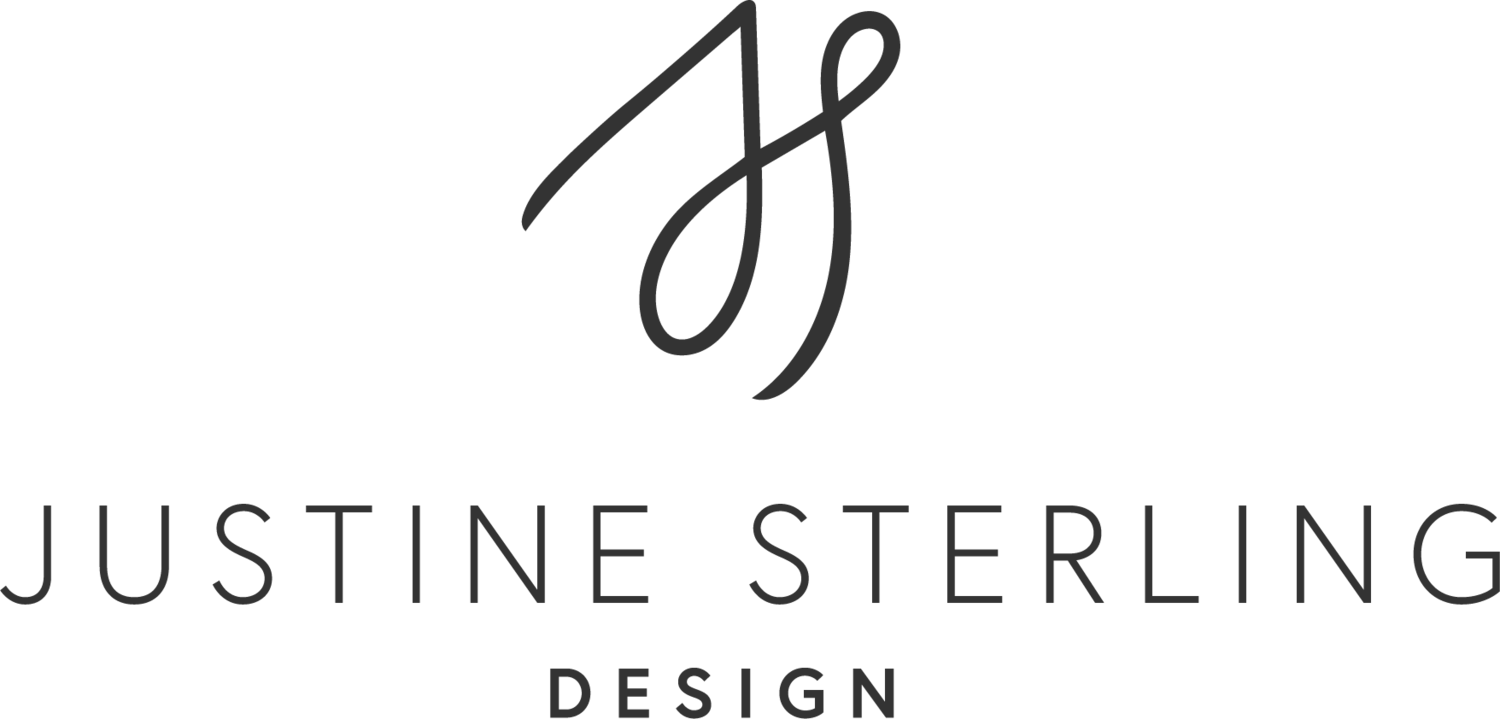My Top 3 Most Common New Build Design Oversights
Space planning is the holy grail for a home that functions well from the inside out. Hence, the most successful home floor plans have been touched by not only the Architect, but the know-how/can-do attitude of the Builder and most importantly, the Interior Designer who interprets the clients’ needs. The journey of acutely understanding the clients’ wants and needs is such a fun part of the process and knowing what questions to ask is the first step.
Mistake #1: Not Planning for every (body)
If someone is going to invest the time and effort into a home design, why wouldn't they use that time and effort mindfully? Ensuring that the amenities that the client needs can be accommodated AND done in a well-planned, aesthetically pleasing way is well worth the time.
Making a home YOURS from the get-go all depends on making practical lists that describe how many people will be using a living room furniture setting, for instance, to ensure that the floor plan matches the wish list to seat the whole family or extended family too.
Mistake #2: Forgetting Functional Storage Features
Make the design of your home work for YOU. Yes, resale may be a consideration, but if your walk in closet dreams and needs are larger than life, that is ok. If your pantry will do double duty to also house an army of small appliances then it may need to be far larger than expected. Inventory what you have and have these lists ready to go when you meet with your design team to help them understand your storage needs. The function of your home is as important, if not more important, than how it looks and feels.
Mistake #3: Lacking a Layout for Lighting
A new custom home allows you to space plan and figure out the flow of how you will walk through the spaces, but also how they will be lit. Lighting dimmer controls and grouping lighting on different switches are as important as the lighting placement itself.
For placement, knowing the function of a room is key. For example, a sitting room with a game table will need specific, targeted lighting to light the table and not cast shadows from peoples’ heads.
Planning Ahead with a Designer
If you are thinking about hiring a designer to work with you on your dream home plans, be sure to reach out well before the planning even begins. Your team can either be assembled by the designer or the architect, if they are on board first.
If you are breaking ground, that is often far too late as floor plan modifications may not have time to be incorporated into what gets built. We often find ourselves having to say no to projects because our wait list negates us taking on a project to meet the clients’ and builder’s schedules. Even if you're just dreaming, reach out to a designer (you can contact us here) who can provide invaluable feedback long before the plans are even drawn.
If you enjoyed these home pro tips and want more advice you can use when renovating or building, you'll really love our newsletter! Sign up below.
Warmly,
Justine





