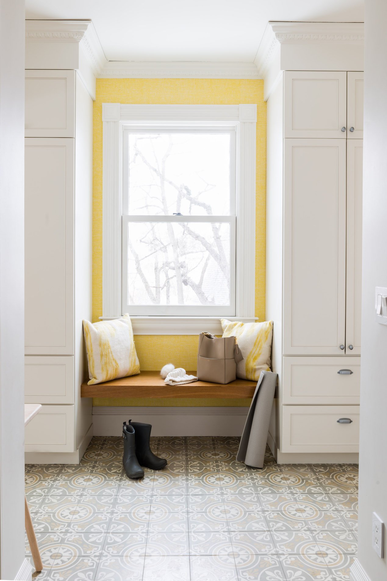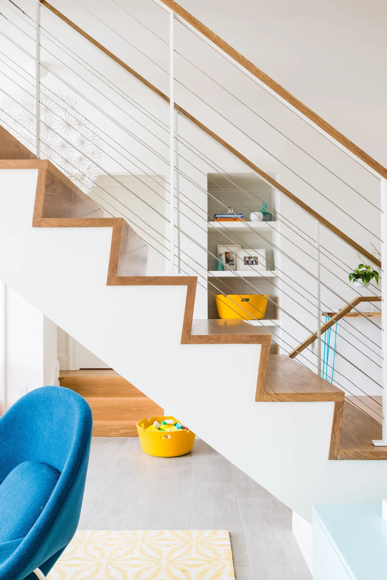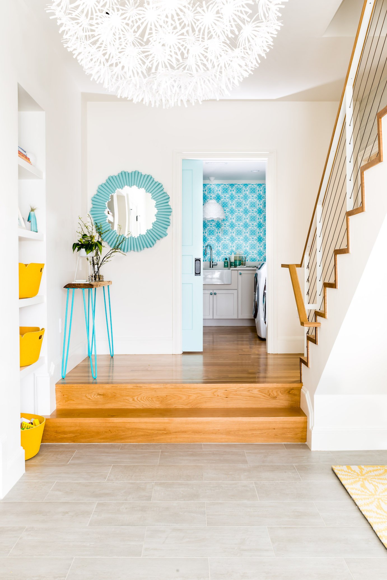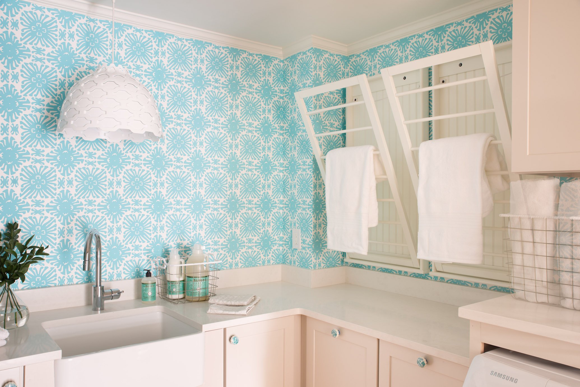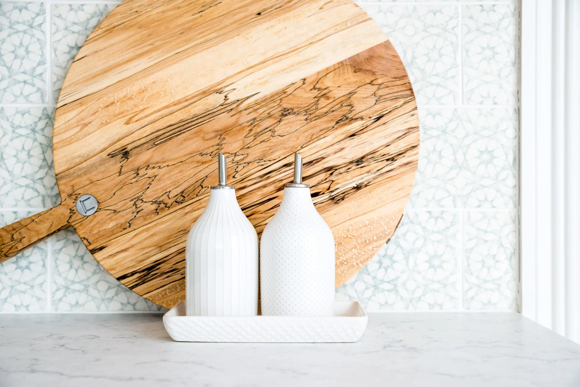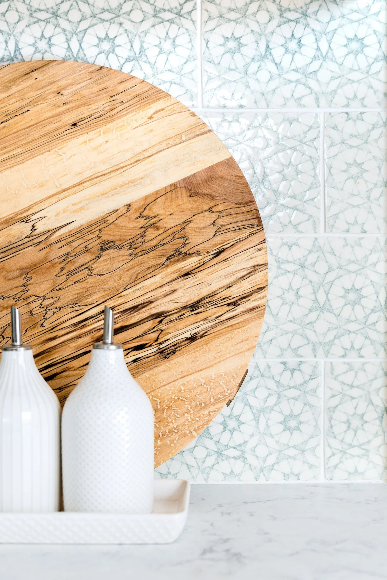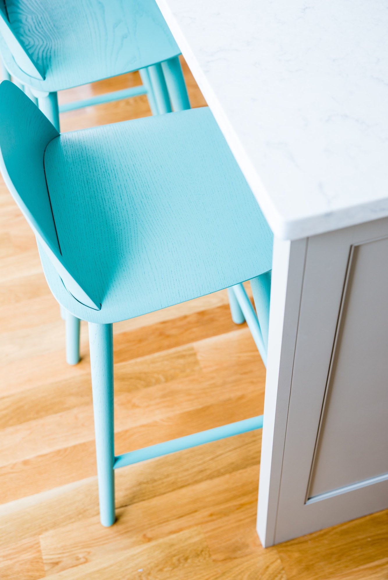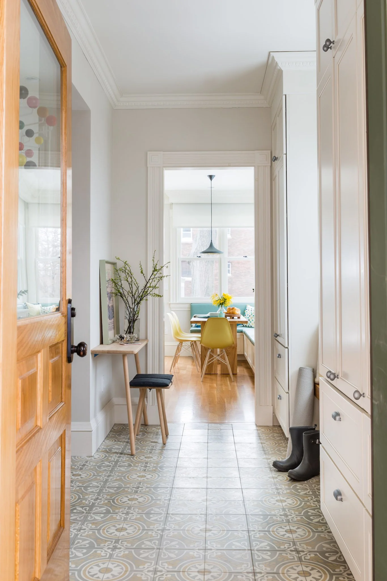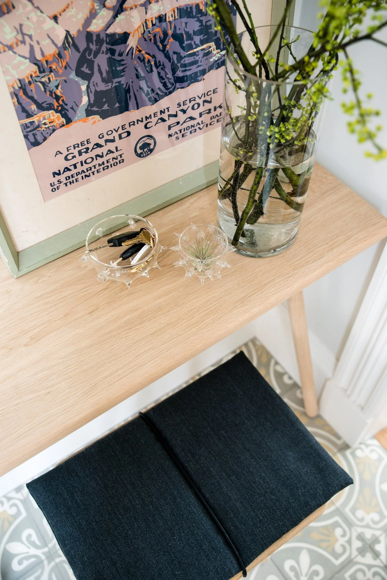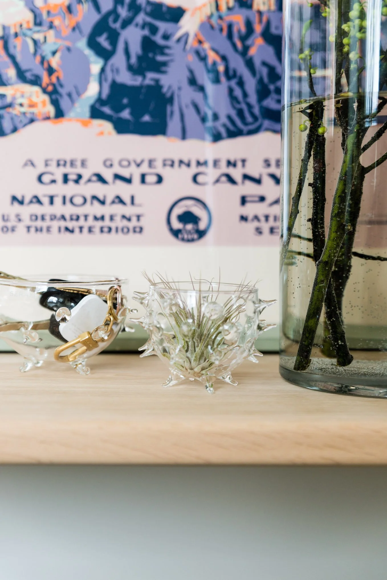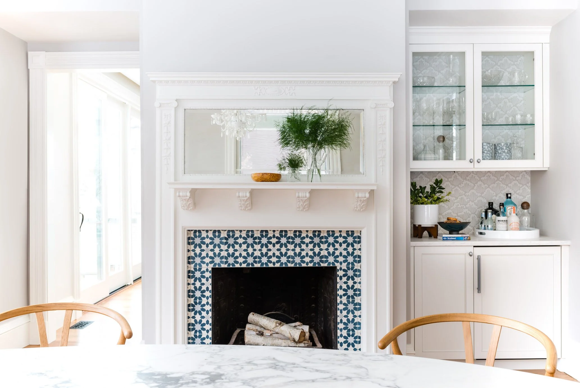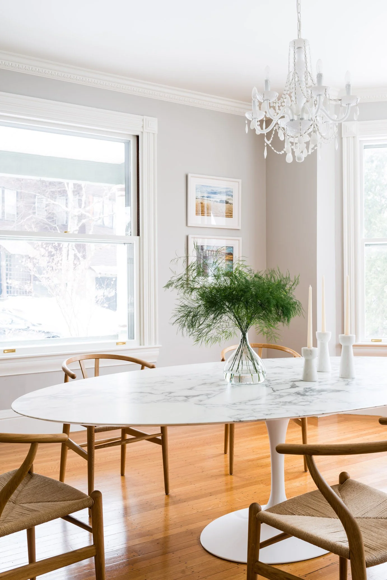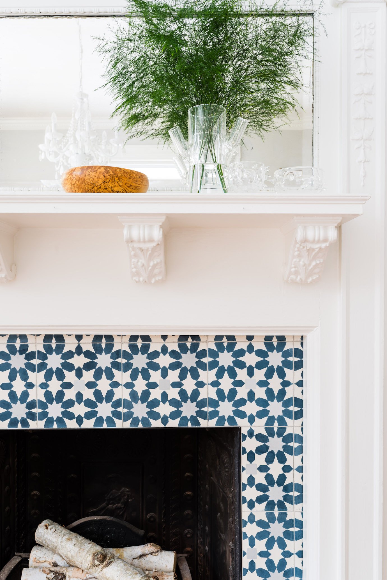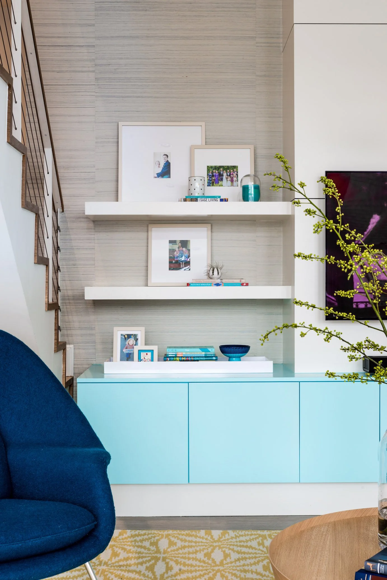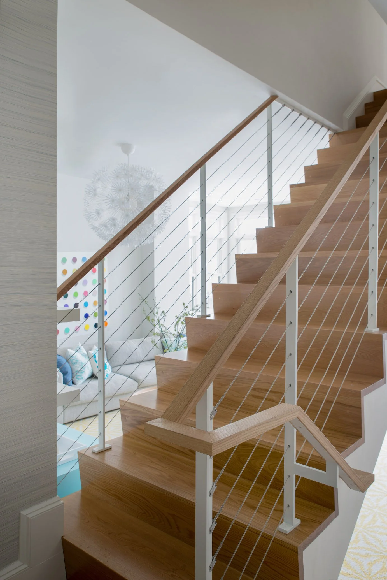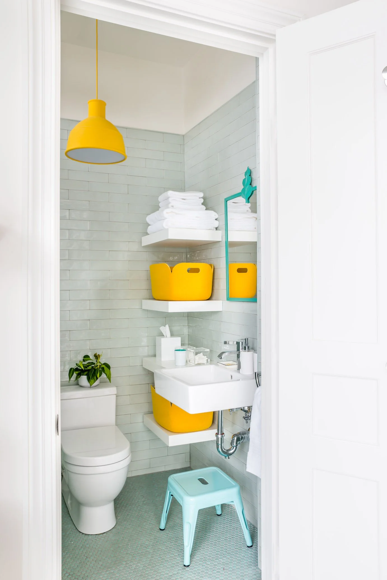
_________________________
a peppy palette
Brookline Modern Victorian Phase 1
This Victorian got a significant facelift with the help of my collaborative partner, SLR Architecture. A functional space was created for everyone in the family to enjoy, and a peppy color palette bridged all levels of this family home in historic Brookline. This large-scale renovation reimagined the kitchen space and added a light-filled kitchen nook. The open stairs connect to the lower garden level from the kitchen and the adjacent mudroom. Midway is the large, bright laundry and the large open-plan seating area for the whole family to watch TV, play games, or have direct access to the (now) level garden area outside the tall glass doors.
Project Scope: Mudroom, Kitchen, Dining Room, Playroom, Laundry Room, Lower Level Bathroom
Project Team
Interior Design and Styling: Justine Sterling Design LLC
Architect: SLR Architecture
General Contractor: Prime Building and Development
Cabinets: Metropolitan
Photographer: Jessica Delaney Photography
As Seen In: Boston Home Magazine





