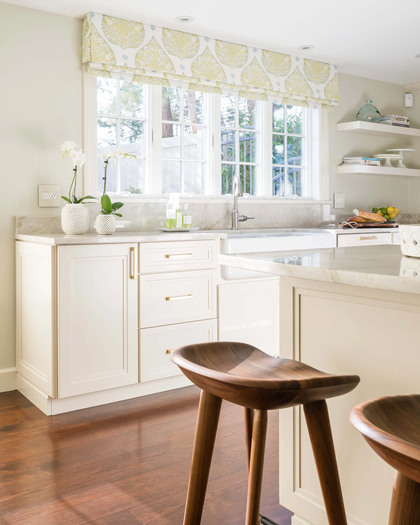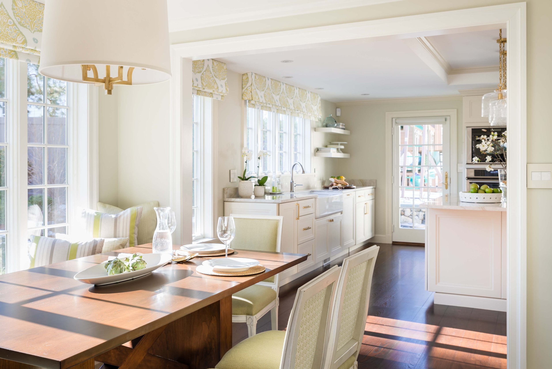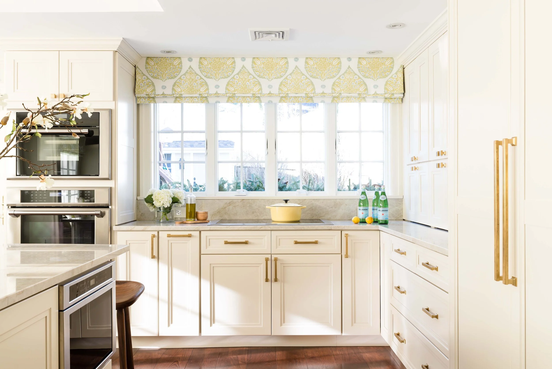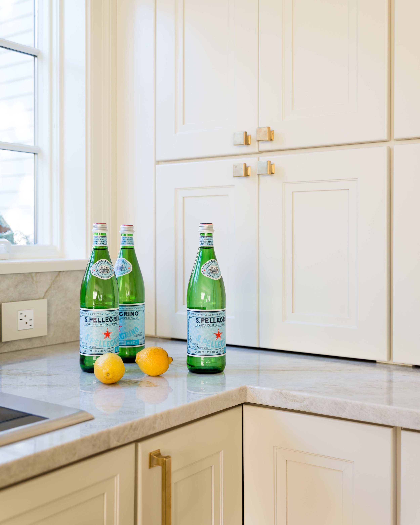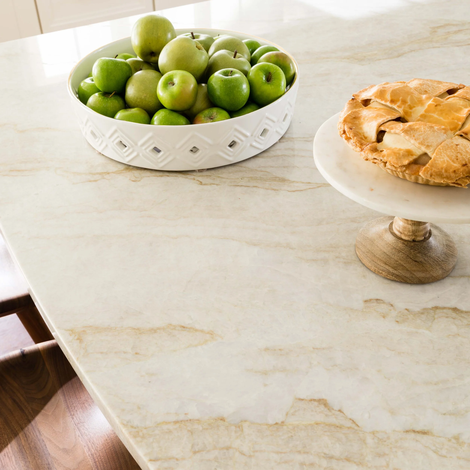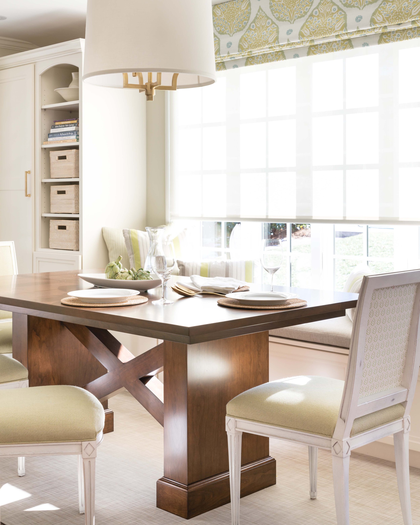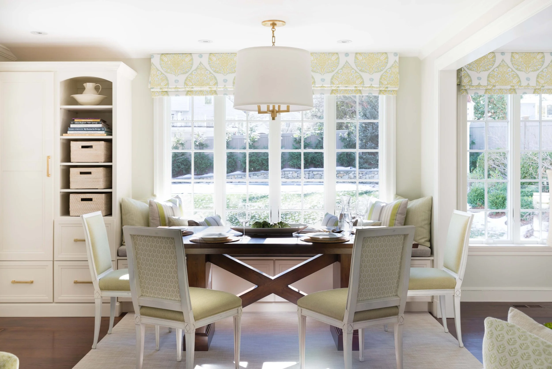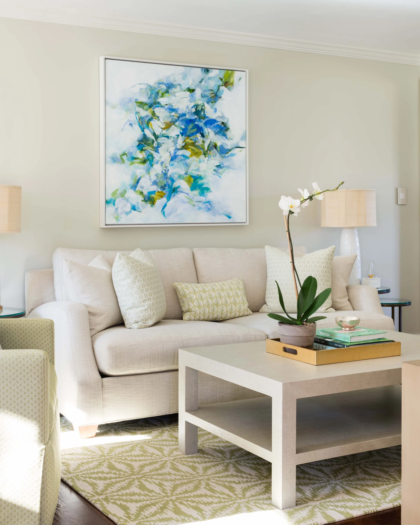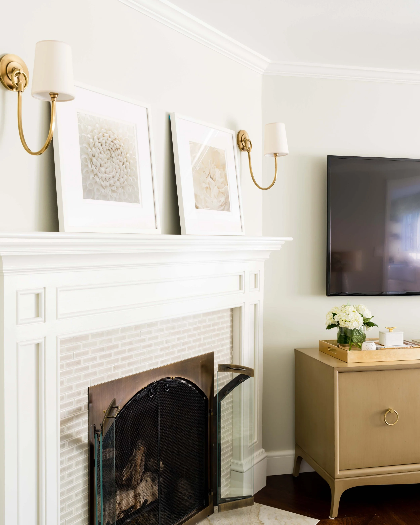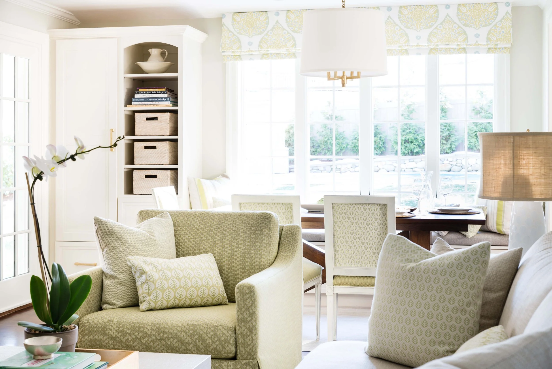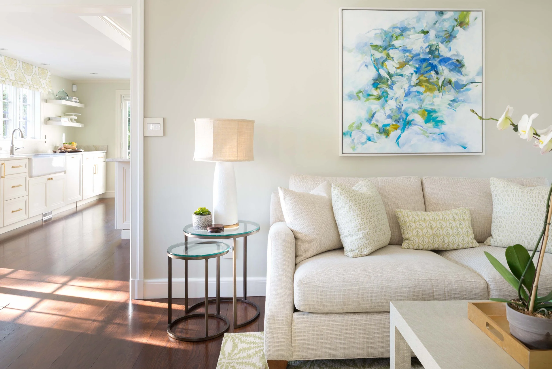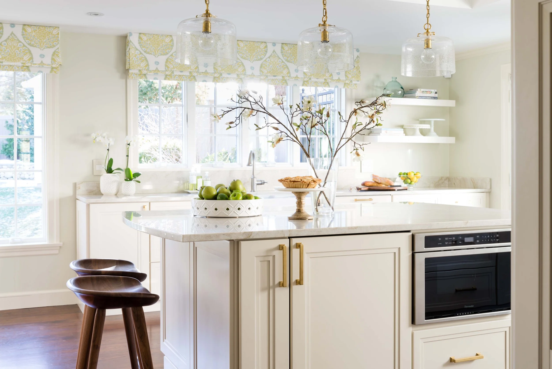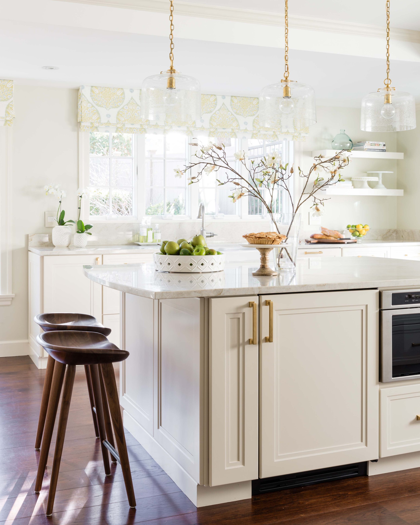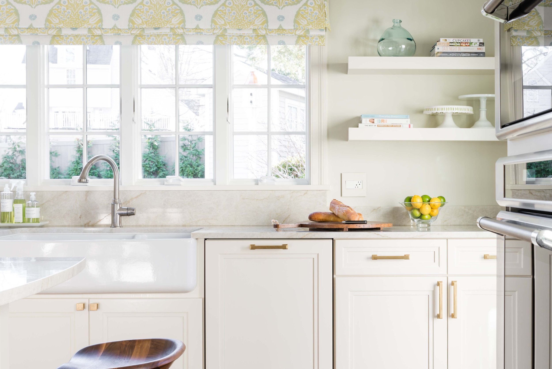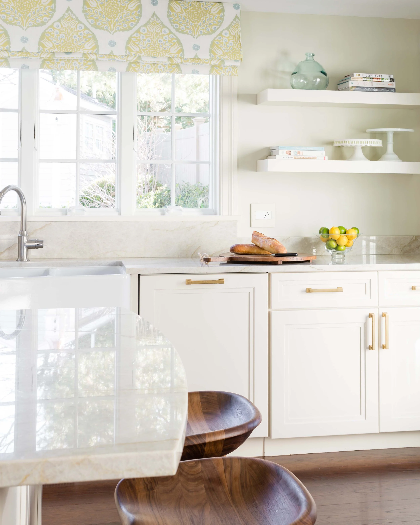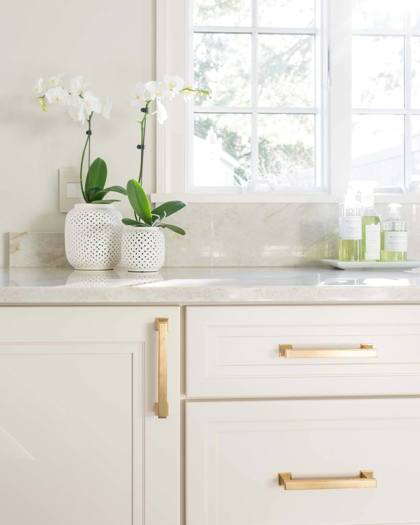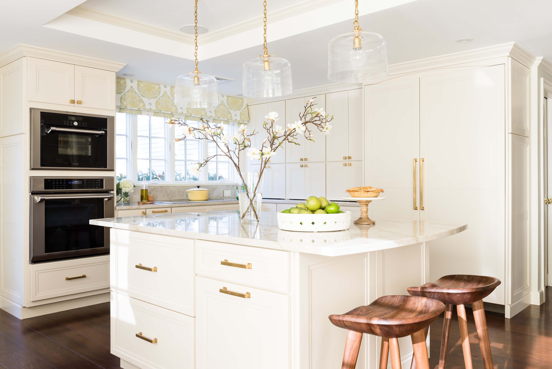
__________________
clean and classic
Melrose Kitchen
Comfortable, laid-back entertaining was the goal of this light and airy kitchen renovation. And the homeowner’s love of gardening and nature served as ample inspiration. The kitchen and living room were given a fresh oyster base with pops of celeries and greens in different textures and patterns. By simply updating the styling in the hardware and lighting, the transitional look the homeowners were seeking was achieved. A custom dining table, designed by yours-truly, gave a functional workspace for the 11 year-old-daughter, with ample space for mom and dad. Featured in Dering Hall and published in Northshore Home Magazine.
Project Scope: Mudroom, Kitchen, Eat-In Kitchen, Family Room, Powder Room
Project Team
Interior Design and Styling: Justine Sterling Design LLC
Architect: Royal Barry Wills Associates, Inc. Architects
General Contractor: Chuha Construction Inc.
Kitchen Cabinets: Halco
Photographer: Jessica Delaney Photography
As Seen In: North Shore Magazine and Boston Magazine



